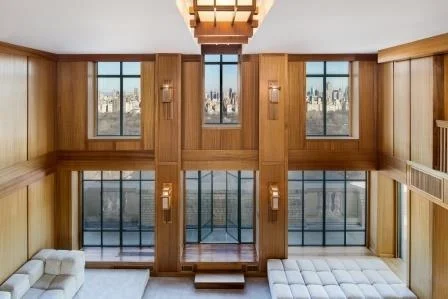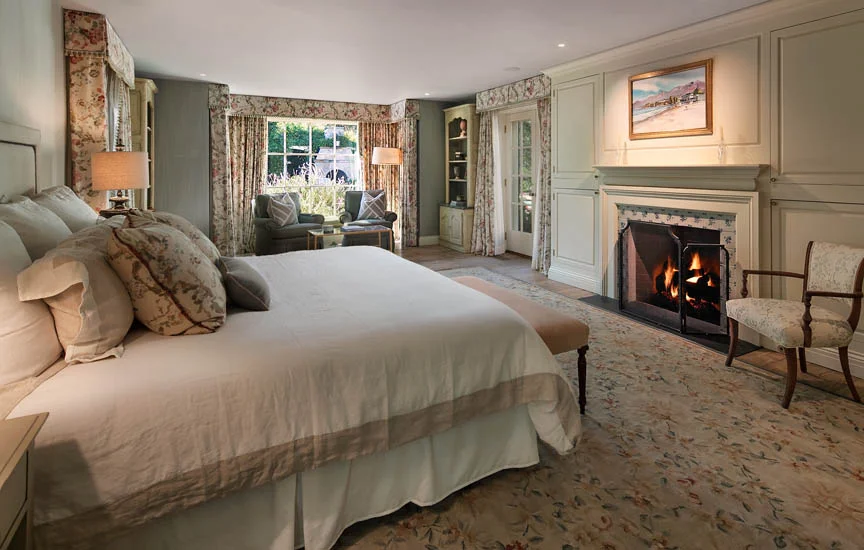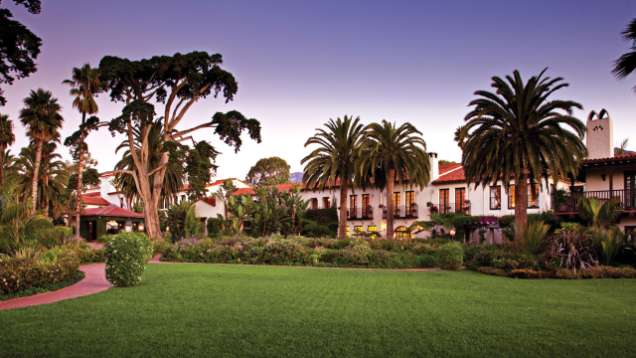Abundant natural light filters through an expansive picture window in the formal living room. Wide oak floorboards in a rich stain offer a luxurious contrast to crisp paneled walls, a tasteful fireplace and French doors leading to sunny terraces and glorious rose gardens on both sides of the room. An adjacent den of handsome design, offering built-ins and large window seat, is perfectly situated for an office or game room.
The formal dining room is poised to host family and friends. Built-in china cabinets, a sundrenched window seat and exquisite chandelier create an atmosphere fitting for intimate dinner parties and jovial gatherings alike. Many of the light fixtures throughout the home are antique, having been hand selected by the owner in an effort to further the desired sense of history.
An expansive great room encompasses the charming kitchen and delightful family room where French doors and large windows open to the pool. Custom designed by the owner, an avid chef, the kitchen boasts the finest culinary appliances. An informal dining area comfortably seats ten, perfect for sunny Sunday morning brunch or casual afternoon snacks in the family great room.
The classic New England tenor continues throughout the great room with beadboard, crown molding and an inviting stone fireplace, creating a sophisticated yet comfortable ambience. A sunny deck with large stone fireplace beckons leisurely afternoons and crisp evenings beneath ancient oaks.
A quaint office/guest suite boasting a private bath, enjoys French doors opening to the pool garden. A powder room, oversized multipurpose room and laundry area ideal for arranging blossoms from the cutting garden, and access to the garage complete the home’s main level.



























































































































